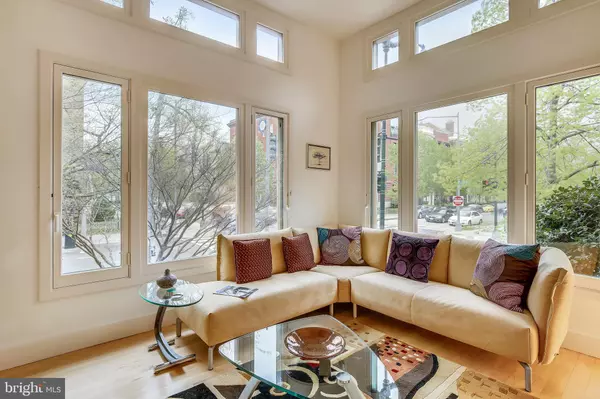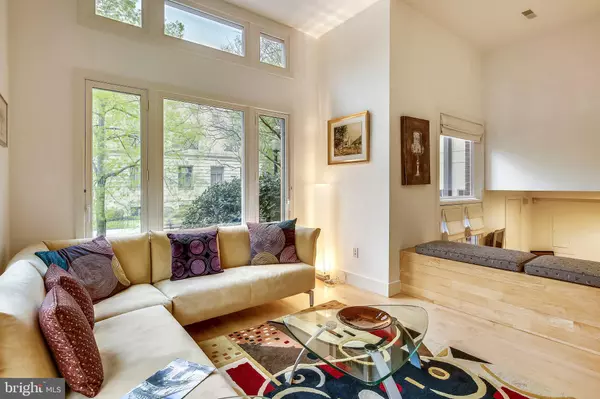For more information regarding the value of a property, please contact us for a free consultation.
Key Details
Sold Price $1,130,000
Property Type Condo
Sub Type Condo/Co-op
Listing Status Sold
Purchase Type For Sale
Square Footage 1,590 sqft
Price per Sqft $710
Subdivision Dupont Circle
MLS Listing ID DCDC422704
Sold Date 06/18/19
Style Contemporary
Bedrooms 3
Full Baths 3
Half Baths 1
Condo Fees $451/mo
HOA Y/N N
Abv Grd Liv Area 1,590
Originating Board BRIGHT
Year Built 2002
Annual Tax Amount $9,034
Tax Year 2018
Lot Size 350 Sqft
Acres 0.01
Property Description
Sellers motivated! Stunning 3 bedroom, 3.5 bath condo with parking in the heart of Dupont Circle! Largest unit that lives like a townhome boasts a spacious floor plan with 4 floors, vaulted ceilings and hardwood floors. Oversized windows drench the home with plenty of natural light throughout! Gourmet kitchen features granite counters with breakfast bar seating, custom cabinetry + integrated refrigerator and high end stainless steel appliances. Walk out to your own private patio and enjoy morning coffee! Top level features 2 sun-filled master suites with luxury baths. Lower level includes living room, bed/bath and rear entrance. Only steps to Dupont Circle metro, shops and dining!
Location
State DC
County Washington
Zoning PUBLIC RECORD
Interior
Interior Features Floor Plan - Open, Kitchen - Gourmet, Primary Bath(s), Upgraded Countertops, Wood Floors, Intercom
Heating Heat Pump(s)
Cooling Central A/C
Fireplaces Number 1
Fireplaces Type Equipment
Equipment Dishwasher, Disposal, Dryer, Exhaust Fan, Icemaker, Microwave, Oven/Range - Gas, Range Hood, Refrigerator, Stainless Steel Appliances, Stove, Washer, Oven - Wall
Appliance Dishwasher, Disposal, Dryer, Exhaust Fan, Icemaker, Microwave, Oven/Range - Gas, Range Hood, Refrigerator, Stainless Steel Appliances, Stove, Washer, Oven - Wall
Heat Source Natural Gas
Exterior
Parking Features Garage Door Opener
Garage Spaces 1.0
Amenities Available None
Water Access N
Accessibility None
Attached Garage 1
Total Parking Spaces 1
Garage Y
Building
Story 3+
Unit Features Garden 1 - 4 Floors
Sewer Public Sewer
Water Public
Architectural Style Contemporary
Level or Stories 3+
Additional Building Above Grade, Below Grade
New Construction N
Schools
School District District Of Columbia Public Schools
Others
HOA Fee Include Water,Common Area Maintenance,Reserve Funds,Sewer,Trash
Senior Community No
Tax ID 0134//2117
Ownership Condominium
Special Listing Condition Standard
Read Less Info
Want to know what your home might be worth? Contact us for a FREE valuation!

Our team is ready to help you sell your home for the highest possible price ASAP

Bought with Peter D Grimm • Berkshire Hathaway HomeServices PenFed Realty
GET MORE INFORMATION





